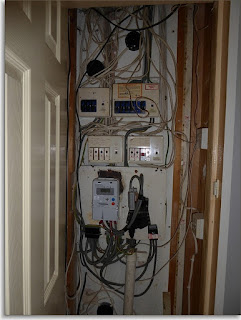 |
| The electric cupboard also includes wiring for the redundant storage radiator system |
I initally statred with the intention of converting a small covered in are between the house and garage into an en-suite for the master bedroom and drew up the plans and submitted them. Whilst they were being processed we simply changed our minds and withdrew it. We did however use the same plans to apply for a conservatory. As there had been so many extensions already, it exceeded the normal permitted limits but it was not opposed so we bouight one.
 |
| The conservatory kit half filled the garage. Oh, and Karen bought me another bike too. Wallace has company. |
 |
| At some point I still need to be able to go to the loo. This lot came out first. |
 |
| .... to be replaced with this. |
When making two rooms into one, at some point a wall has to come down. It is however normal to take the things that are attached to it away first. Not today. I still needed a loo when I was fitting the other one.
 |
| It needed to stay but it made going to the loo interesting. |
 |
| The finished bath, shower, oh, and the TV. |
 |
| I have to say, I am quite proud of this. |
 | ||||
| I finished the room off as an airing cupboard. Karen is happy. (it is removable too !) |
July 2016:
We were surprised to see that our new village has an annual carnival. The real good bit is that there is a mobile bar on the green too. It is not a massive affair but it is ours (I can say that now we live here).
Then it was a trip to Duxford to look at some fantastic flying machines. These are ones that for various reasons have meaning for me (Ray).
 |
| This is a Harrier attack aircraft. I saw it in action during the Falklands campaign. I also worked with then in Germany during the cold war, putting in landing pads and strips. |
Trula, Jim and Paige came to visit and we went to the beach to swim with the seals. This was followed by the obligatory trip to the Nelsons Head pub.
September 2016:
My best friend Taff and I, decided to take a nostalgic walk over the Brecon beacons. However, unlike most people, we decided it would be a good idea for two daft old men to sleep out in the woods for a couple of days, military style.
It took a while to get to where we wanted to set out from. It was very dark when we selected this 'slightly' sloping site. It rained all the way in and all night long too.
 |
| It pissed down all night. Taff called it "liquid sunshine". I worry about that boy. |
 |
| I weigh about twice what Taff does. Makes it harder going up hill but I am less likely to be blown away. |
 |
| Here we are, a nostalgic trip to 'The Fan'. |
 |
| This was about the best view we had. |
 |
| There was a lake here when we went to bed. |
It is the time of year that my elder brother has his now annual midlife crisis. He is 68 yers old and it's time to drag his banger racing car out from under the covers and get it ready for the next veterans race at Essex Arena banger track.
At one time Bruce was British banger racing champion and as such has a very large following of (now) older fans. Once at the track, when his name was announced, there was cheering from all around the stadium. Thats me with my arm in the air trying to get some reflected glory !
 |
| The form up lap with much aplause. |
 |
| He was doing quite well.... |
 |
| Till the clutch fried and he was going nowhere. |
We decided to make use of that blank wall at the back of the house and stick up a conservatory. The kit was complete aside from being sent some incorrect sized cosmetic parts. I managed to put most up by myself and putting the roof up was an education in stretching and ballancing.
Putting the glass into the roof was by far the scariest part. A 2.5m long double glazed panel weighs an awful lot and Karen and I prayed a lot as we hinged and slid them into place.
Once the shell was up it was all about being able to get inside it. We punched a hole in the outside wall and put a new door. Once that was in place, it was time to sort out the electrics and then plaster the wall over. This was the final result.
Then it was the turn of the floor. Karen picked these shiny floor boards and when down they look great.
We now have an extra room for use in the summer and we are very pleased with it.
The next job we had was sorting out the problem of the third bedroom coming off of the kitchen. Time to punch another hole in the wall. We knocked through into the living room and managed to use the original door and all the original trimmings so it fitted in with everything else. It was then a simple matter of bricking up the old doorway and plastering over it. This effectively made the usefull part of the kitchen much larger. The floor was laid with the same boards as the conservatory.














No comments:
Post a Comment